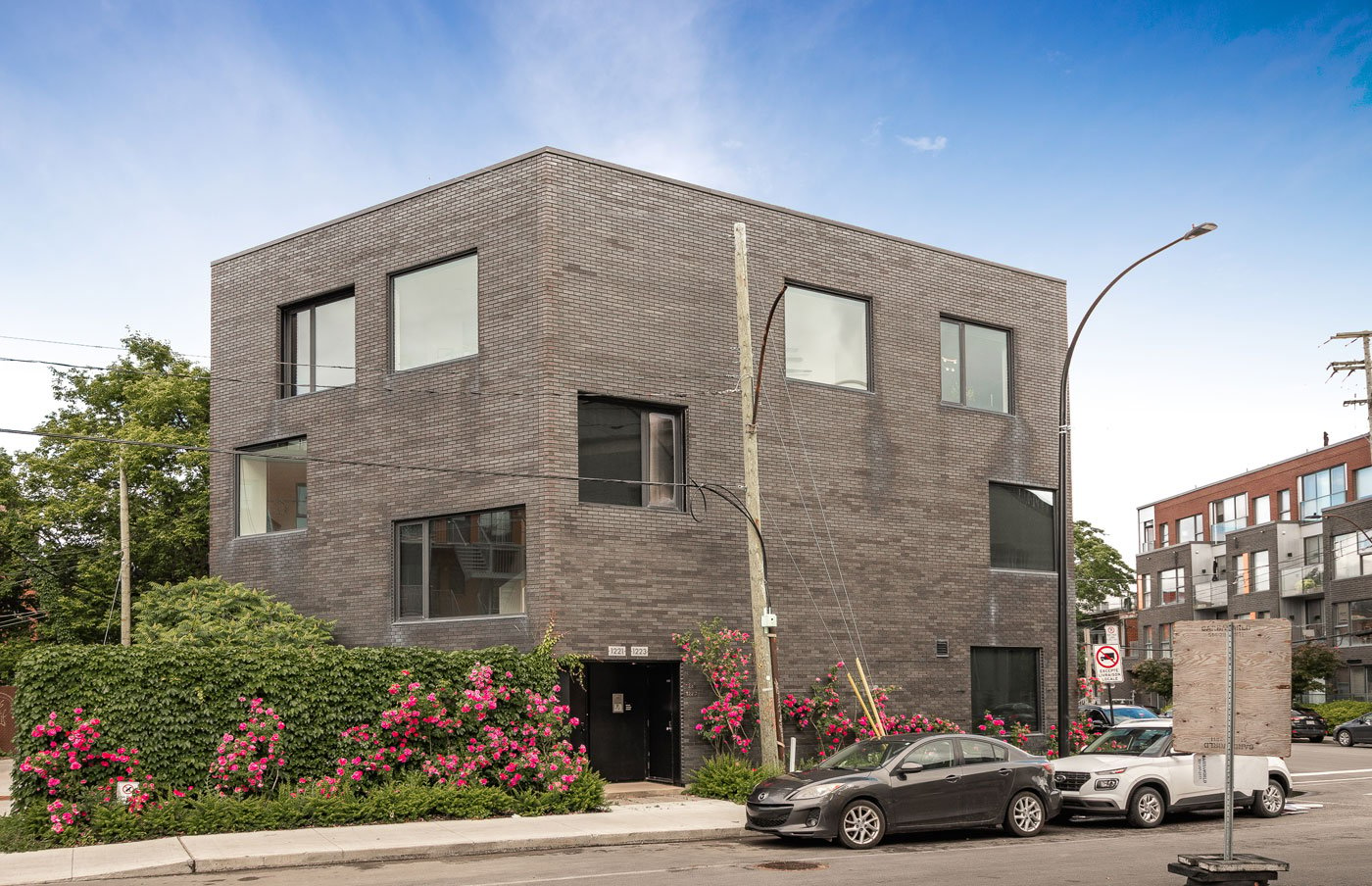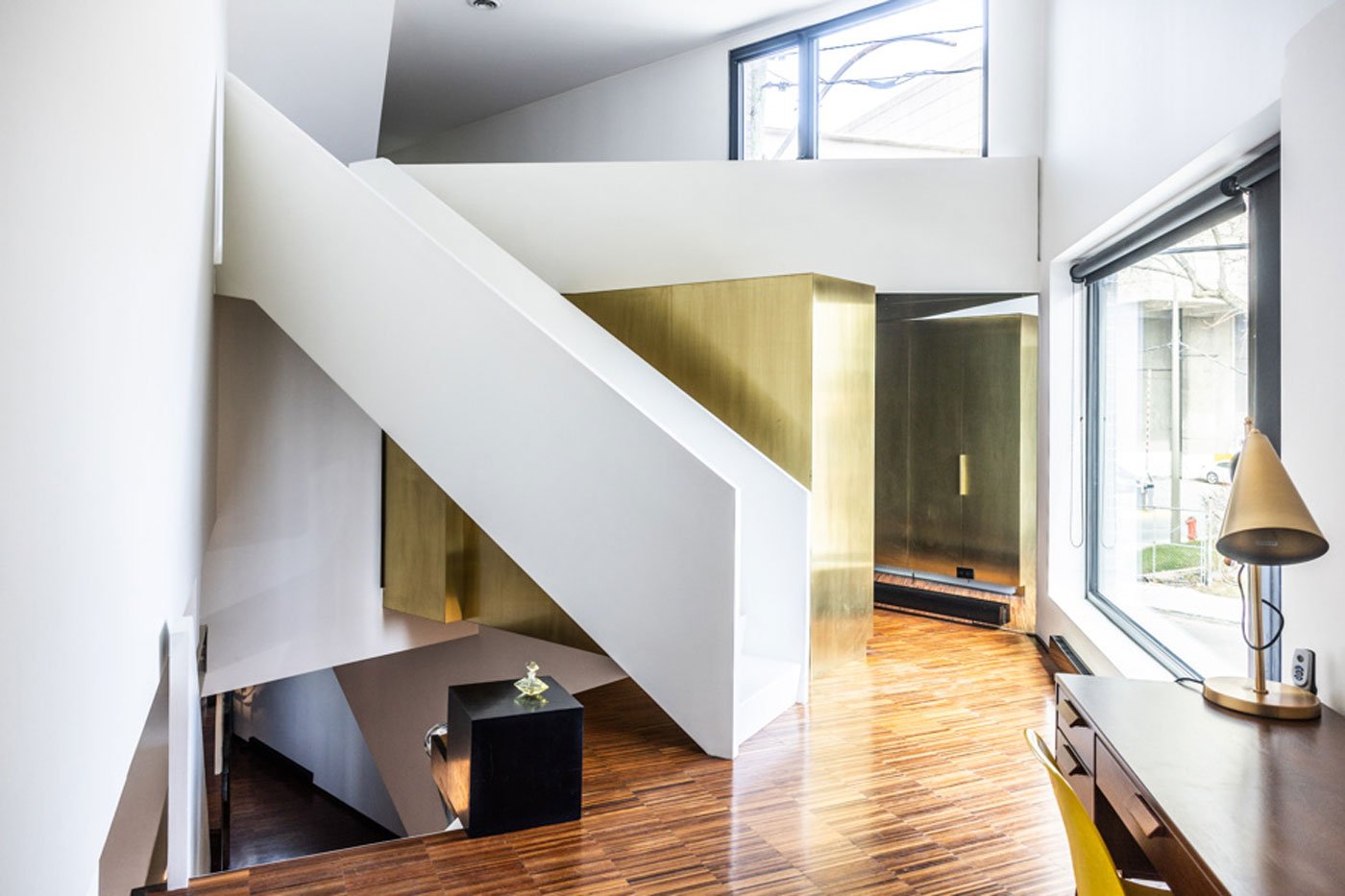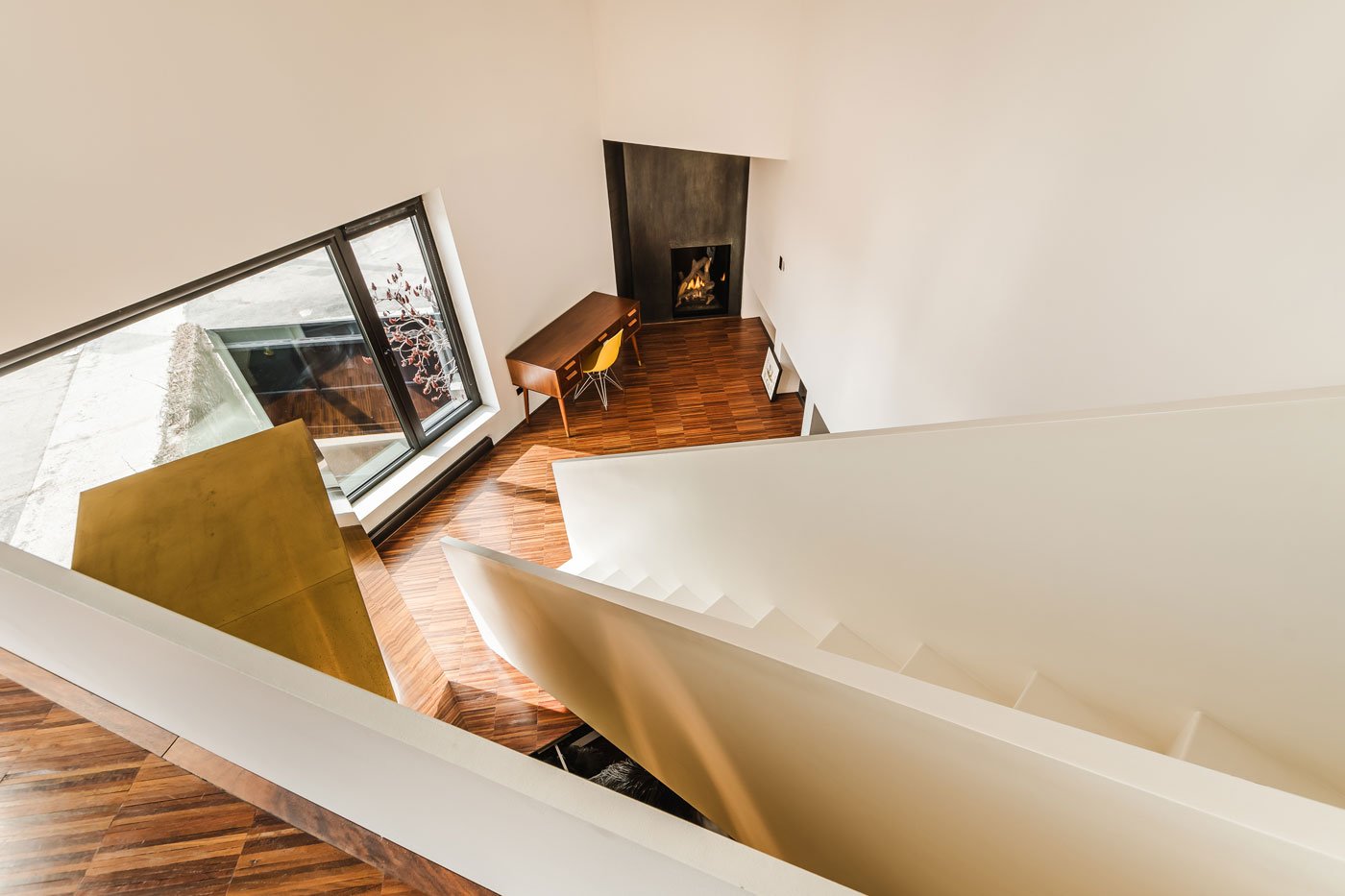
True to the vibrant style of the man who lived there, the residence of Claude Cormier, who died last year, is at once playful, disorienting and surprising. The home listed for sale by the estate is represented by Yannick E. Sarrazin, a Montreal real estate broker.
For collectors of unusual places, here is a space you can fall in love with… to the point of wanting to live there. The temporary installation of Pink Balls, which was transformed a few years later into 18 shades of the same color, is without a doubt the most ambitious and daring artistic approach to a public installation in Montreal. Landscape architect Claude Cormier would have been very proud of it. There is no denying that Claude Cormier left behind an indelible artistic legacy.
“The purchase of this exceptional property offers a rare opportunity to acquire a piece of architectural history and live in the legacy of the late Claude Cormier,” explains Yannick E. Sarrazin, who accompanies me on a tour of the home offered for sale by the estate. “Every detail of this home has been carefully considered, creating a place where beauty and architectural ingenuity meet in a perfect fusion.”

Leette Lucas, who collaborated with Claude Cormier for 17 years, welcomes us at the door. A friend and executor of the architect's will, she knew and frequented the 1221 rue Carrière, which was put up for sale after the death of its owner. Upon entering this residence, one gets the impression of a loss of orientation in terms of the idea of the environment in which one is located.
Habitable. Doubt arises in our minds: slanted walls, sloping floors, hidden doors, mirrors or hidden corners. We are not in a conventional dwelling, to say the least.
When Claude Cormier took over the former cabinet-making workshop, some twenty years ago, the rue Carrière was a street full of workshops. He wanted to set up his residence and office there. He then asked Jacques Bilodeau, whose work he admired, for help. Fascinated by forms and modular spaces, this artist does not do things as we see them elsewhere, and this is what intrigued Cormier. In the habitats designed by Bilodeau, the wall moves, the floor opens and disappears, the floor becomes a table, creating modular spaces that give way to a feeling that keeps the body on alert. This is what he calls “the practice of anxiety.”
The Black Castle, as Claude Cormier called it, offers an unusual but fascinating division of space. In an interview with Kollectif a few years ago, Claude Cormier explained that the concept is based on the idea of a landscape, with soil that rises and falls. The floor is a terrain that is cleared and transformed according to needs or desires. The floor consists of platforms covered with beautiful walnut parquet, which are irregular and mobile and continue on the kitchen countertops sunken into the floor. The kitchen is functional and also has very beautiful rotating storage units.


Thanks to a hydraulic system, the kitchen ceiling drops and becomes an access ramp, through the living room on the upper floor, to a mezzanine where there is a small guest bedroom and a Japanese bathroom. This room was Claude's bedroom, in the first version of this house, which had a more restricted size. A few years after the original work, while his company was experiencing strong growth, the offices were occupied to their maximum capacity. Cormier was forced to reassess the situation: move or renovate? “He was so attached to this house that he couldn't leave,” Leette Lucas tells us. “He chose to expand the space by adding two floors” to the building, which at the same time gave him more space for the residential part. Jacques Bilodeau was called upon again for this transformation.
All the original space has been preserved, and with the extensions, corner niches are created. A mezzanine is added. The first hosts a foyer, a stunning corner bathroom (where steel and wood surfaces and undulating mirrors create a theatrical effect) and a corridor of copper-clad cabinets. The new corner bedroom overlooks the mezzanine below and the fireplace. The landscape architect left nothing to chance. It is clear that he loved luxurious materials and was meticulous in his style. We see this in the attention to detail, quality and choice of materials (marble, brass, walnut and steel). “He loved elegance, luxury and extravagance, and from a certain point in his career he could afford them and was not embarrassed by them,” says Leite Lucas.

On the ground floor, the inner courtyard creates an intimate space. Here we find a mirrored covering, as Claude Cormier was fond of. From the roof terrace, accessible by an internal staircase, you can enjoy a 360-degree view of the city. The breathtaking view includes the city centre and the mountain from which the cross can be seen. It was on this terrace that Claude Cormier intended to create his latest project, the “Chalet”. The structure is now finished, and only the interior finishing remains. There is no doubt that Claude wanted this exceptional heritage to remain unchanged, but the building has a lot of potential and what it will become now that it is up for sale is in the hands of its future owners.
“You have to understand that this house is truly unique,” says real estate broker Yannick Sarrazin. “And perhaps for this reason, it will certainly appeal to lovers of art, design and architecture.”
Yannick E. Sarrazin
514-799-9841
https://yanicksarrazin.com
Technical card
The residence is located at 1221 Rue du Carrière in Montreal, in the Rosemont area –
La Petite-Patrie is for sale at $1,299,000. Dimensions: 1,573 sq. ft.
Contains: 2 bedrooms, 3 bathrooms, 9 rooms, 1 indoor parking,
Central air conditioning, lots of furniture and built-in lighting.
Energy: Electricity and Natural Gas. MLS: 17623955
https://yanicksarrazin.com/





